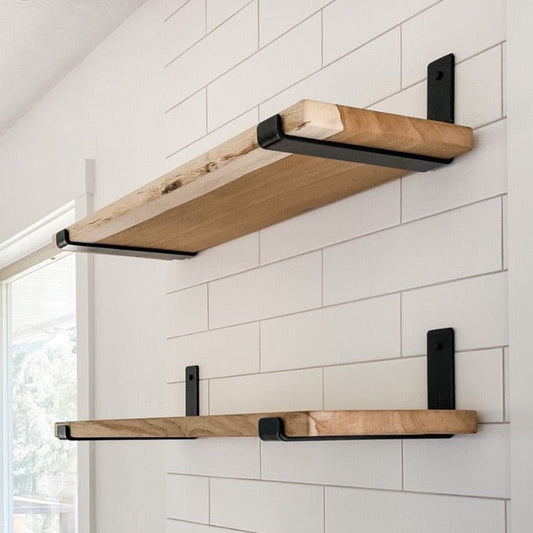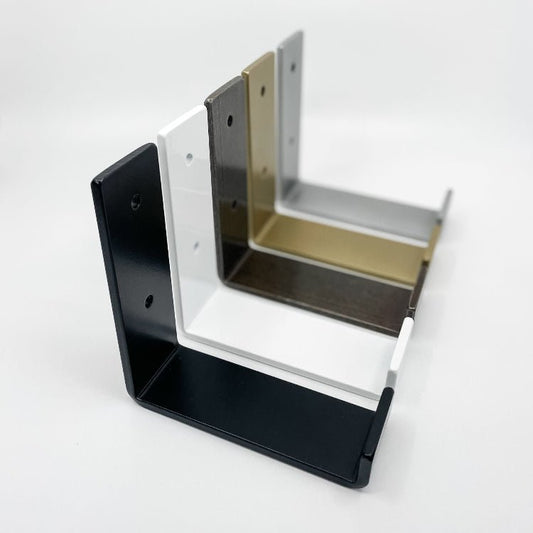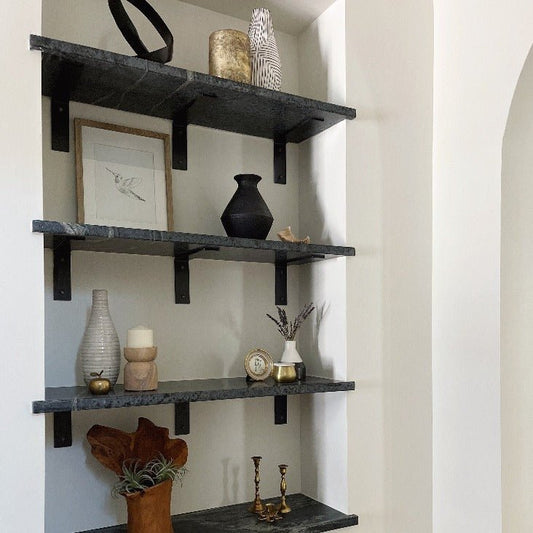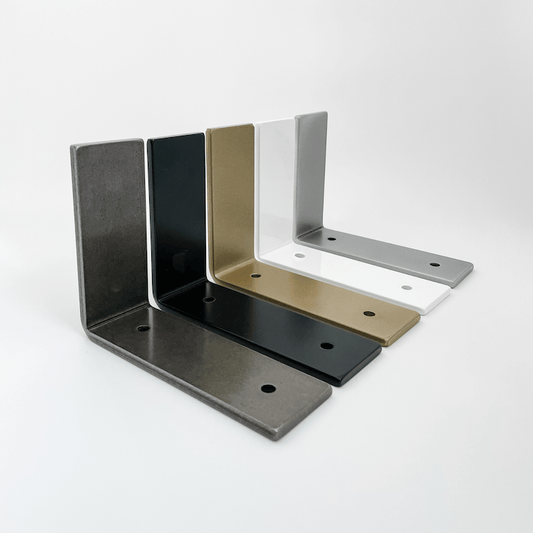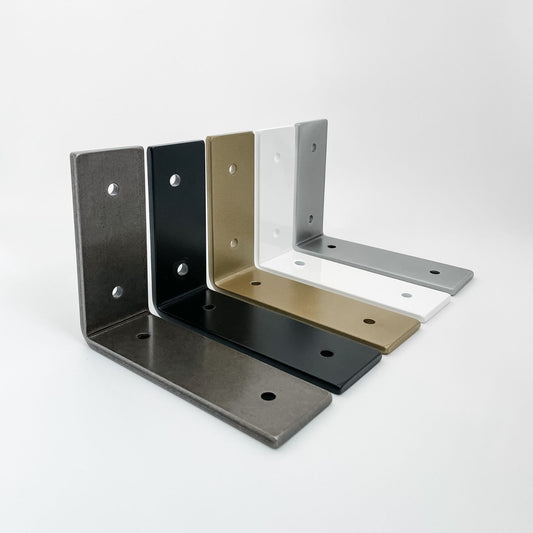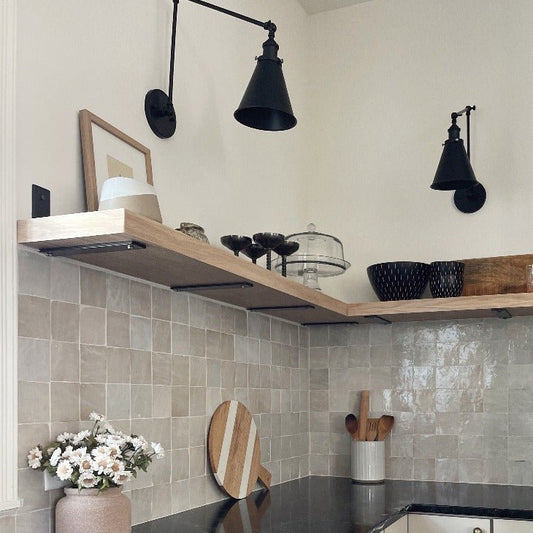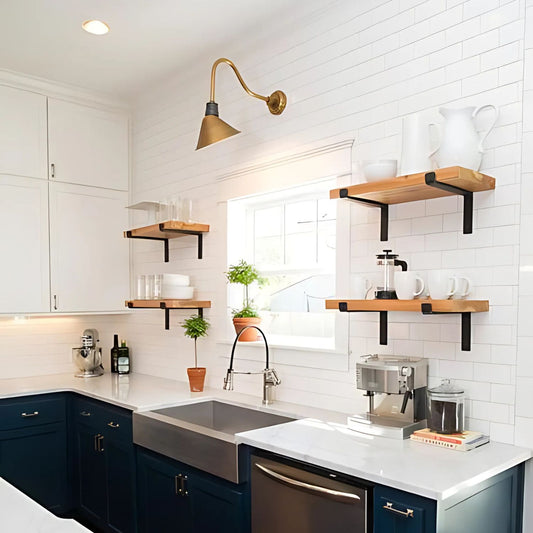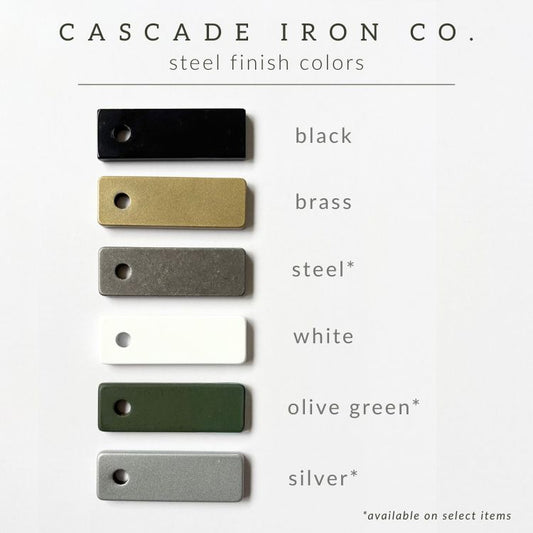Updating your kitchen with open shelving is a simple way to add function and style. While it's a fairly easy installation, there are some important things to consider like depth, length, and common troubleshooting issues. Here’s everything you need to know to create beautiful and practical open shelving in your kitchen.
1. DETERMINE SHELF DEPTH & LENGTH
For kitchen shelving, the depth is key to ensuring your shelves are both functional and visually balanced. The most common depth for kitchen shelves is 11.25" to 12", which accommodates most dishware and aligns with standard upper cabinet dimensions.
When it comes to the length of your shelves, proper support is crucial. Use the following guide to determine the number of brackets needed based on the shelf length:
| Shelf Length | Number of Brackets |
| 0”-36” | 2 |
| 37”-68” | 3 |
| 69”-100” | 4 |
| 101”-132” | 5 |
| 133”-164” | 6 |
2. SHELF PLACEMENT ON WALL
The placement of your kitchen shelves can make or break their functionality and appearance. Before committing to installation, use painter’s tape to outline where the shelves will go. This helps you visualize the spacing and proportions within the kitchen.
General Placement Guidelines:
- Height between countertop and lower shelf: 18"–22" (consistent with standard cabinet heights above counters)
- Height between lower and upper shelves: 12"–15" (ideal for easy access and uniform appearance).
3. CHOOSE SHELF BOARDS
Choosing the right shelf boards is essential for open shelving that lasts. Start by selecting the boards before picking out brackets to ensure compatibility in size and style.
Many DIY enthusiasts opt for dimensional lumber from hardware stores, which can often be cut to your desired length on-site. However, be cautious about the type of wood you choose. Kitchen shelves endure frequent use and may hold heavy items, so select strong hardwoods like oak, maple, or walnut to prevent sagging over time.
For a deeper dive into material selection, check out our Lumber Guide for Open Shelving Projects.

4. CONSIDER INSTALLATION VARIABLES
While installing brackets into wall studs or drywall is straightforward for most shelving, kitchen-specific installations often involve unique challenges:
- Tile Considerations: If your shelves will be mounted over backsplash tile, plan how the brackets will interact with the tile. Use appropriate hardware and techniques to ensure a secure installation.
- Under-Shelf Accessories: Think about additional hardware, such as mug hooks or paper towel holders, that could be mounted beneath your shelves. This can add functionality while saving counter space. Ensure the shelf thickness and placement can accommodate these accessories.
- Custom Solutions for Problem Areas: Kitchen shelving can help optimize tricky spaces, such as tight corners or uneven walls. Custom-sized shelves or alternative bracket styles may be necessary to overcome these challenges while achieving maximum impact.
Final Tips for Strong and Stylish Kitchen Shelving
Open shelving offers endless opportunities to personalize your kitchen. By carefully planning depth, placement, materials, and installation details, your kitchen shelves can become both a design centerpiece and a practical storage solution.
For more inspiration and detailed guides on everything from selecting wood to installing brackets, explore our complete Resource Hub!

